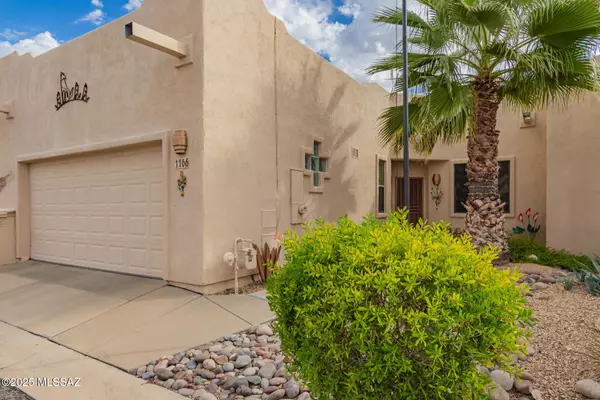For more information regarding the value of a property, please contact us for a free consultation.
1166 Laramie LN Green Valley, AZ 85614
Want to know what your home might be worth? Contact us for a FREE valuation!

Our team is ready to help you sell your home for the highest possible price ASAP
Key Details
Sold Price $287,500
Property Type Townhouse
Sub Type Townhouse
Listing Status Sold
Purchase Type For Sale
Square Footage 1,242 sqft
Price per Sqft $231
Subdivision Casa Primavera(1-242)
MLS Listing ID 22527563
Sold Date 11/13/25
Style Southwestern
Bedrooms 2
Full Baths 2
HOA Y/N Yes
Year Built 2004
Annual Tax Amount $1,373
Tax Year 2024
Lot Size 3,006 Sqft
Acres 0.07
Lot Dimensions TBD
Property Sub-Type Townhouse
Source MLS of Southern Arizona
Property Description
Welcome to this wonderful turn-key townhouse located in Canyon View Estates a community that offers many amenities as well as easy access to shopping and dining. This thoughtfully designed home features 2 bedrooms, 2 bathrooms, and open living and dining areas. A beautiful screened in patio-the perfect place to enjoy your morning cup of coffee while watching the breath taking Arizona Sunrises over the Santa Rita mountains. Skylights that fill the home with natural light. Tile flooring that flows through the main areas while plush carpet adds comfort to the bedrooms. The kitchen showcases Samsung stainless steel appliances and a water filtration system. The extended double car garage provides ample storage with built in cabinets. Extra parking for residence or guests is conveniently located just across the way. This home truly has it all. Come see for yourself and make it yours today!
Location
State AZ
County Pima
Community Casa Primavera(1-242)
Area Green Valley Northwest
Zoning Green Valley - CR4
Direction From I-19 take exit 69 for Duval Mine Rd. Use the middle Lane to turn right onto W. Duval Mine Rd. Turn left onto N. La Canada Dr. Turn right onto Stonewall Ave Stay right from the roundabout Go down Windham Blvd Turn left onto Laramie lane Arrive at 1166 N. Laramie Lane
Rooms
Guest Accommodations Yes
Master Bathroom Exhaust Fan
Kitchen Garbage Disposal
Interior
Interior Features High Ceilings, Walk-In Closet(s)
Heating Gas Pac
Cooling Central Air
Flooring Carpet, Ceramic Tile
Fireplaces Type None
Fireplace No
Window Features Double Pane Windows
Laundry Dryer
Exterior
Exterior Feature Barbecue, Native Plants
Parking Features Electric Door Opener, Attached Garage Cabinets, Extended Length, Oversized, None
Garage Spaces 2.0
Garage Description 2.0
Fence Masonry
Pool None
Community Features Paved Street, Spa, Pool, Fitness Center, Park
Utilities Available Sewer Connected
Amenities Available Clubhouse, Park, Pool, Spa/Hot Tub
View Y/N Yes
Water Access Desc Water Company
View Sunrise, Mountain(s), Panoramic
Roof Type Built-Up
Porch Other, Screened, Enclosed, Patio
Total Parking Spaces 2
Garage Yes
Building
Lot Description East/West Exposure
Architectural Style Southwestern
Schools
Elementary Schools Continental
Middle Schools Continental
High Schools Optional
School District Continental Elementary School District #39
Others
HOA Name Casa Primavera
Senior Community Yes
Restrictions CCRs
Tax ID 304-65-0120
Acceptable Financing FHA, VA Loan, Conventional, Cash
Horse Property No
Listing Terms FHA, VA Loan, Conventional, Cash
Special Listing Condition None
Read Less

GET MORE INFORMATION




