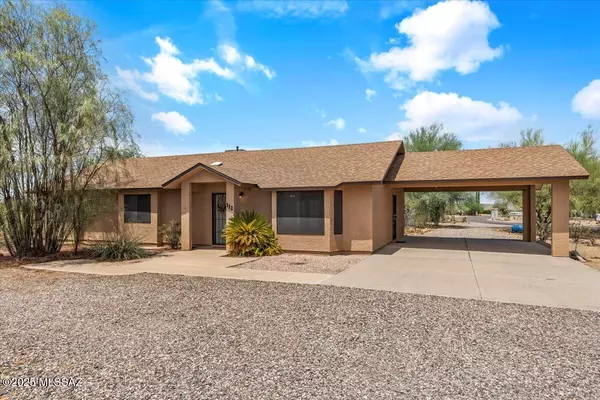For more information regarding the value of a property, please contact us for a free consultation.
112 W Saddle DR Safford, AZ 85546
Want to know what your home might be worth? Contact us for a FREE valuation!

Our team is ready to help you sell your home for the highest possible price ASAP
Key Details
Sold Price $306,000
Property Type Single Family Home
Sub Type Single Family Residence
Listing Status Sold
Purchase Type For Sale
Square Footage 1,663 sqft
Price per Sqft $184
Subdivision Out Of Pima County
MLS Listing ID 22521114
Sold Date 09/19/25
Style Ranch
Bedrooms 3
Full Baths 2
HOA Y/N No
Year Built 1997
Annual Tax Amount $1,068
Tax Year 2024
Lot Size 0.767 Acres
Acres 0.77
Lot Dimensions unknown
Property Sub-Type Single Family Residence
Source MLS of Southern Arizona
Property Description
Ranch-Style Home in Thunderbird Valley!
Located in the Thunderbird Valley neighborhood, this 3-bedroom, 2-bath home sits on .65 acres and offers a circular driveway, attached 2-car carport, and ample parking. The light, open floor plan includes skylights, a bay window in the living area, and a dining space with access to the patio. The kitchen features a skylight and breakfast bar. Additional highlights include a separate laundry room and abundant closet/storage space. The primary bedroom offers a walk-in closet, built-in shelving, and private access to a covered patio. The primary bath includes a step-in shower, dual vanity sinks, and a linen closet. Outside, enjoy a covered patio, grassy yard, garden area, sprinkler system, and space for RV/boat parking. There's also a workshop with electricity, cabinets, and windows. Energy-efficient features include natural gas, a heat pump, and screened front and back doors.
Location
State AZ
County Graham
Community Out Of Pima County
Area Graham
Zoning Other - CALL
Direction From US-191 S (W. 5th St) and S 1st Ave: Turn right (head South) onto US HWY 191/S. 1st Ave (continue to follow US-191 S). Turn left onto W. Concho St. Turn right onto Stirrup Trail. Turn left onto W. Rustler Rd. Turn right on W. Saddle Dr.
Rooms
Master Bathroom Double Vanity
Kitchen Dishwasher
Interior
Heating Natural Gas
Cooling Central Air, Ceiling Fans
Flooring Carpet, Ceramic Tile
Fireplaces Type None
Fireplace No
Appliance Dishwasher, Gas Range, Refrigerator
Laundry Laundry Closet
Exterior
Fence Block
Pool None
Community Features None
View Y/N Yes
Water Access Desc City
View Residential
Roof Type Built-Up
Porch Screened
Garage Yes
Building
Lot Description Subdivided, Decorative Gravel
Sewer Septic Tank
Architectural Style Ranch
Schools
Elementary Schools Dorothy Stinson
Middle Schools Safford Middle School
High Schools Safford
School District Safford Unified
Others
Tax ID 106-26-409
Acceptable Financing FHA, VA Loan, Conventional, Cash
Horse Property No
Listing Terms FHA, VA Loan, Conventional, Cash
Special Listing Condition None
Read Less

GET MORE INFORMATION




