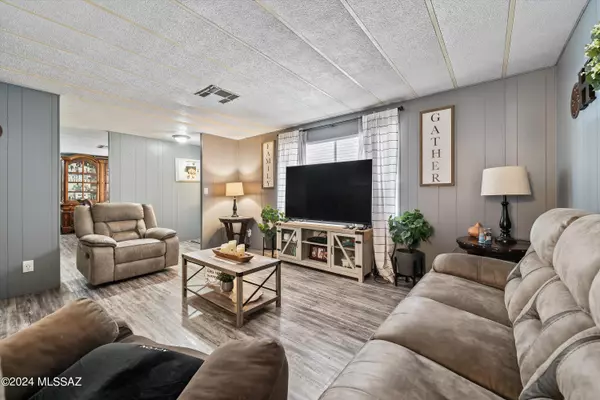For more information regarding the value of a property, please contact us for a free consultation.
5562 W Circle Z ST Tucson, AZ 85713
Want to know what your home might be worth? Contact us for a FREE valuation!

Our team is ready to help you sell your home for the highest possible price ASAP
Key Details
Sold Price $218,000
Property Type Manufactured Home
Sub Type Manufactured Home
Listing Status Sold
Purchase Type For Sale
Square Footage 1,536 sqft
Price per Sqft $141
Subdivision Tucson Estates (1-634)
MLS Listing ID 22419407
Sold Date 11/25/24
Style Other
Bedrooms 3
Full Baths 2
HOA Y/N Yes
Year Built 1979
Annual Tax Amount $999
Tax Year 2023
Lot Size 4,792 Sqft
Acres 0.11
Lot Dimensions 64x75
Property Sub-Type Manufactured Home
Source MLS of Southern Arizona
Property Description
Popular Tucson Estates 55+ Community. Recently Updated, move-in ready home with 3 bedrooms, 2 baths, two carports and two sheds/workshops both with golf cart storage. Recent updates include new flooring throughout, new HVAC, new shower in primary bathroom, new kitchen cabinets, granite counters, SS appliances! Extra cement driveway on side and fenced in on one side for pets - also recently added a ramp for access and had the exterior freshly painted. The HOA fee includes unlimited golf on 18 hole executive golf course, tennis, pickle ball, shuffleboard, 3 pools, hot tub, sauna, exercise room, library, trash collection and more. You own the land! Beautiful hiking trails in Tucson Mountain park a short distance away. Truly a must see!
Location
State AZ
County Pima
Community Tucson Estates (1-634)
Area Southwest
Zoning Pima County - TH
Direction Ajo to Kinney, NW on Kinney, Right on Sarasota, Left on Circle Z to address.
Rooms
Guest Accommodations Yes
Master Bathroom Exhaust Fan
Kitchen Garbage Disposal
Interior
Heating Heat Pump
Cooling Central Air
Flooring Laminate
Fireplaces Type None
Fireplace No
Laundry Dryer
Exterior
Parking Features Extended Length, Oversized, Separate Storage Area
Fence Chain Link
Community Features Shuffle Board, Rec Center, Paved Street, Athletic Facilities, Spa, Pool, Golf, Tennis Court(s), Fitness Center, Sidewalks
Utilities Available Sewer Connected
Amenities Available Pool, Sauna, Recreation Room, Spa/Hot Tub, Tennis Court(s)
View Y/N Yes
Water Access Desc City
View Residential, Mountain(s)
Roof Type Metal
Porch Covered
Garage Yes
Building
Lot Description Decorative Gravel, Flower Beds, North/South Exposure
Architectural Style Other
Schools
Elementary Schools Banks
Middle Schools Valencia
High Schools Cholla
School District Tusd
Others
HOA Name TEPOA
Senior Community Yes
Restrictions Age Restrictions
Tax ID 212-22-5030
Acceptable Financing FHA, VA Loan, Conventional, Cash
Horse Property No
Listing Terms FHA, VA Loan, Conventional, Cash
Special Listing Condition Delayed Closing
Read Less

GET MORE INFORMATION




