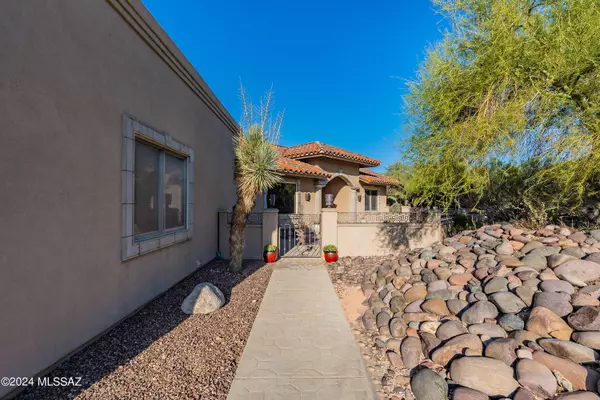For more information regarding the value of a property, please contact us for a free consultation.
6230 Tucson Mountain DR Tucson, AZ 85743
Want to know what your home might be worth? Contact us for a FREE valuation!

Our team is ready to help you sell your home for the highest possible price ASAP
Key Details
Sold Price $1,050,000
Property Type Single Family Home
Sub Type Single Family Residence
Listing Status Sold
Purchase Type For Sale
Square Footage 3,696 sqft
Price per Sqft $284
Subdivision Tucson Mountain Reserve (1-124)
MLS Listing ID 22424283
Sold Date 11/26/24
Style Mediterranean
Bedrooms 4
Full Baths 4
HOA Y/N Yes
Year Built 2002
Annual Tax Amount $8,655
Tax Year 2024
Lot Size 3.600 Acres
Acres 3.6
Lot Dimensions 575x550x321x298
Property Sub-Type Single Family Residence
Source MLS of Southern Arizona
Property Description
Private Mediterranean home nestled in Tucson Mountains.Living room has soaring ceilings & gas fireplace.Primary bedroom with 85 inch tv,surround sound,easy access to hot tub.Primary bathroom has jetted tub,walk-in shower,in-ceiling speakers,walk-in closet.Kitchen w/Subzero,Wolf rangetop & double convection oven,walk-in pantry,in-ceiling sound.Great room with 85 inch tv & surround sound.Split bedroom design,in-law suite with jetted tub & walk-in shower.Bedroom/office with murphy bed,custom desk & bookcases.Laundry room has granite counters,washer/dryer,sink,alder wood cabinetry.3 car oversized garage,new evaporator cooler,epoxy-flooring,ample storage & holds 4 cars.Mountain views,city lights,pool with cascading waterfall,shaded patios & ramadas...You will love this secluded paradise!
Location
State AZ
County Pima
Community Tucson Mountain Reserve (1-124)
Area West
Zoning Tucson - SR
Direction North on N Silverbell Rd, left onto W Belmont Rd, left onto N Abington Rd, left onto Tucson Mountain Dr. House is on the left hand side
Rooms
Guest Accommodations No
Master Bathroom Jetted Tub
Kitchen Garbage Disposal
Interior
Interior Features Walk-In Closet(s), Vaulted Ceiling(s), Kitchen Island
Heating Forced Air
Cooling Central Air
Flooring Ceramic Tile
Fireplaces Number 1
Fireplaces Type Gas
Fireplace Yes
Window Features Double Pane Windows
Laundry Dryer
Exterior
Exterior Feature Courtyard
Parking Features Electric Door Opener
Garage Spaces 3.0
Garage Description 3.0
Fence Stucco Finish
Pool Conventional
Community Features Gated
View Y/N Yes
Water Access Desc City
View Desert, Mountain(s), City
Roof Type Built-Up
Porch Covered
Total Parking Spaces 3
Garage Yes
Building
Lot Description Adjacent to Wash, Decorative Gravel, Shrubs, North/South Exposure
Sewer Septic Tank
Architectural Style Mediterranean
Schools
Elementary Schools Coyote Trail
Middle Schools Marana
High Schools Marana
School District Marana
Others
Senior Community No
Restrictions CCRs
Tax ID 214-18-0230
Acceptable Financing Conventional, Cash
Horse Property No
Listing Terms Conventional, Cash
Special Listing Condition None
Read Less

GET MORE INFORMATION




