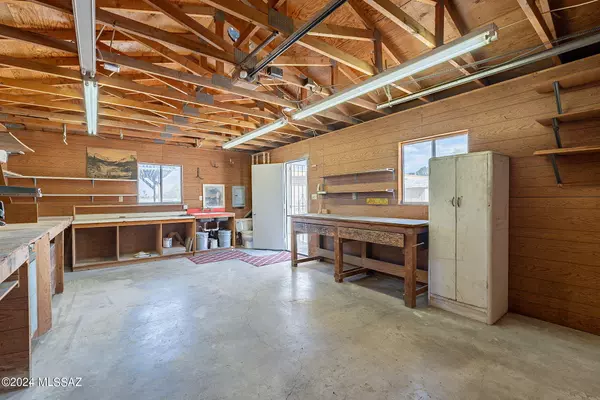For more information regarding the value of a property, please contact us for a free consultation.
9002 E Henry PL Tucson, AZ 85710
Want to know what your home might be worth? Contact us for a FREE valuation!

Our team is ready to help you sell your home for the highest possible price ASAP
Key Details
Sold Price $410,000
Property Type Single Family Home
Sub Type Single Family Residence
Listing Status Sold
Purchase Type For Sale
Square Footage 2,317 sqft
Price per Sqft $176
Subdivision Eastern Hills Estates (1-41)
MLS Listing ID 22425763
Sold Date 11/22/24
Style Territorial
Bedrooms 4
Full Baths 2
HOA Y/N No
Year Built 1972
Annual Tax Amount $2,760
Tax Year 2023
Lot Size 0.279 Acres
Acres 0.28
Lot Dimensions Irregular
Property Sub-Type Single Family Residence
Source MLS of Southern Arizona
Property Description
Seller will accept or counter offers between $399,900 and $410,000. This Quintessential Eastside home features all the charm of the Mid Century Modern Era. This home features multiple gathering spaces and a hardscaped backyard with a pool, ramada, and a detached garage/workshop with half bath facilities. The garage/workshop could be converted into a guest house for additional space or used for an artist's studio, mancave, she shed, etc. The pool area has amazing views of the Catalina Mountains and there is even a pool/storage room with access from the exterior. Great potential for a vacation rental or a primary residence. Schedule a tour now and make it yours.
Location
State AZ
County Pima
Community Eastern Hills Estates (1-41)
Area East
Zoning Tucson - R1
Direction From Speedway Blvd and N Camino Seco head East on Speedway Blvd. Turn South onto N Igo Way. Turn West onto Henry Place.
Rooms
Guest Accommodations Yes
Master Bathroom Dual Flush Toilet
Kitchen Garbage Disposal
Interior
Interior Features Walk-In Closet(s), Kitchen Island
Heating Forced Air
Cooling Central Air
Flooring Other, Carpet, Ceramic Tile
Fireplaces Number 1
Fireplaces Type Wood Burning
Fireplace Yes
Window Features Double Pane Windows
Laundry Electric Dryer Hookup
Exterior
Parking Features Other, Detached, Manual Door
Garage Spaces 1.0
Garage Description 1.0
Fence Block
Pool Energy Star Qualified Pool Pump
Community Features Sidewalks
Utilities Available Sewer Connected
View Y/N Yes
Water Access Desc City
View Sunrise, Sunset, Mountain(s)
Roof Type Built-Up
Porch Paver, Ramada, Slab, Covered
Total Parking Spaces 1
Garage Yes
Building
Lot Description Subdivided, Decorative Gravel, Shrubs, Cul-De-Sac
Architectural Style Territorial
Schools
Elementary Schools Henry
Middle Schools Gridley
High Schools Sahuaro
School District Tusd
Others
Senior Community No
Restrictions Age Restrictions
Tax ID 133-35-3380
Acceptable Financing FHA, VA Loan, Conventional, Cash
Horse Property No
Listing Terms FHA, VA Loan, Conventional, Cash
Special Listing Condition Probate/Estate
Read Less

GET MORE INFORMATION




