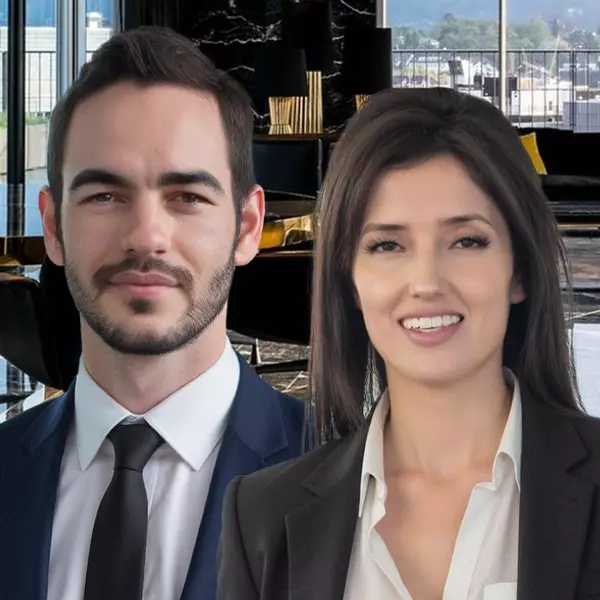For more information regarding the value of a property, please contact us for a free consultation.
4129 E EUGIE Avenue Phoenix, AZ 85032
Want to know what your home might be worth? Contact us for a FREE valuation!

Our team is ready to help you sell your home for the highest possible price ASAP
Key Details
Sold Price $580,000
Property Type Single Family Home
Sub Type Single Family Residence
Listing Status Sold
Purchase Type For Sale
Square Footage 1,650 sqft
Price per Sqft $351
Subdivision Paradise Valley Oasis No. 9
MLS Listing ID 6805923
Sold Date 02/28/25
Style Ranch
Bedrooms 3
HOA Y/N No
Year Built 1977
Annual Tax Amount $1,120
Tax Year 2024
Lot Size 7,930 Sqft
Acres 0.18
Property Sub-Type Single Family Residence
Property Description
This fully updated residence boasts top-of-the-line finishes and an impeccable attention to detail. The heart of the home features a chef's kitchen adorned with natural quartzite countertops, new slim white oak shaker cabinets, and brass hardware, all complemented by brand new appliances and fixtures. Every inch of this home has been thoughtfully updated including elevated tiles in bathrooms and quartzite countertops paired with new vanities. The spacious layout extends outdoors to a large, private yard with real grass and a ton of entertaining space-- perfect for the elite host. Located 4 minutes from the Paradise Valley Mall that already features Whole Foods, Sephora, Flower Child, Trevors, Blanco, Costco & will soon feature upscale Lifetime Fitness and many more trendy dining options.
Location
State AZ
County Maricopa
Community Paradise Valley Oasis No. 9
Area Maricopa
Direction SOUTH ON THUNDERBIRD TO EUGIE. EAST TO PROPERTY ON SOUTH SIDE OF STREET.
Rooms
Den/Bedroom Plus 3
Separate Den/Office N
Interior
Interior Features High Speed Internet, Double Vanity, No Interior Steps, Kitchen Island, Pantry, 3/4 Bath Master Bdrm
Heating Electric
Cooling Central Air, Ceiling Fan(s)
Flooring Vinyl, Tile
Fireplaces Type None
Fireplace No
Appliance Electric Cooktop
SPA None
Laundry Wshr/Dry HookUp Only
Exterior
Carport Spaces 2
Fence Other, Block
Pool None
Utilities Available APS
Roof Type Composition
Porch Covered Patio(s), Patio
Private Pool No
Building
Lot Description Desert Front, Gravel/Stone Back, Grass Back, Auto Timer H2O Back
Story 1
Builder Name Unknown
Sewer Public Sewer
Water City Water
Architectural Style Ranch
New Construction No
Schools
Elementary Schools Indian Bend Elementary School
Middle Schools Sunrise Middle School
High Schools Paradise Valley High School
School District Paradise Valley Unified District
Others
HOA Fee Include No Fees
Senior Community No
Tax ID 167-12-250
Ownership Fee Simple
Acceptable Financing Cash, Conventional, FHA, VA Loan
Horse Property N
Disclosures Agency Discl Req, Seller Discl Avail
Possession Close Of Escrow, By Agreement
Listing Terms Cash, Conventional, FHA, VA Loan
Financing VA
Read Less

Copyright 2025 Arizona Regional Multiple Listing Service, Inc. All rights reserved.
Bought with Compass
GET MORE INFORMATION




