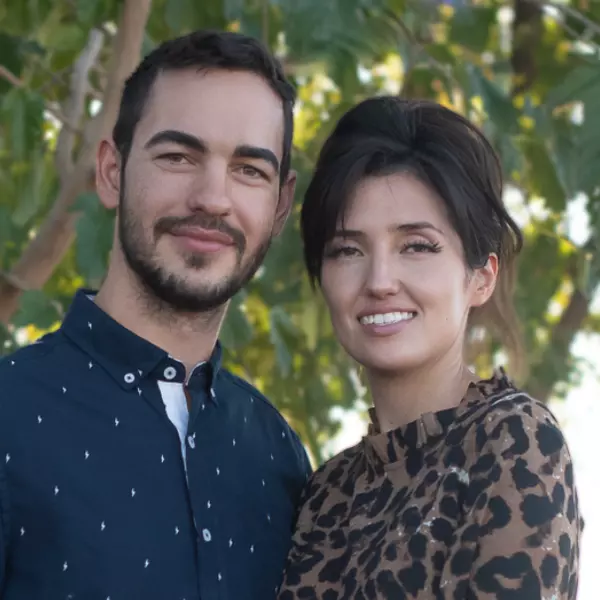For more information regarding the value of a property, please contact us for a free consultation.
4526 S TERRACE Road Tempe, AZ 85282
Want to know what your home might be worth? Contact us for a FREE valuation!

Our team is ready to help you sell your home for the highest possible price ASAP
Key Details
Sold Price $489,000
Property Type Single Family Home
Sub Type Single Family - Detached
Listing Status Sold
Purchase Type For Sale
Square Footage 1,732 sqft
Price per Sqft $282
Subdivision Tempe Gardens 11
MLS Listing ID 6247644
Sold Date 07/06/21
Style Ranch
Bedrooms 4
HOA Y/N No
Originating Board Arizona Regional Multiple Listing Service (ARMLS)
Year Built 1971
Annual Tax Amount $2,020
Tax Year 2020
Lot Size 7,545 Sqft
Acres 0.17
Property Description
Gorgeous remodeled 4 bedroom home in the heart of Tempe. Modern finishes inside with plank ceramic tile floors, granite counters, soft close cabinets, walk-in pantry, breakfast bar, Pella sliding doors, new windows and stainless appliances. Three bedrooms have walk-in closets. The spacious master bedroom has three mirrored floor to ceiling closets. Backyard features a refreshing diving pool for cooling off, herb garden and large covered patio. Complete with a 4 camera security system. Short distance to fun spots like The Porch, Alamo Drafthouse Cinema, and so much more. Quick access to the 60 Freeway and just minutes from ASU. No HOA!
Location
State AZ
County Maricopa
Community Tempe Gardens 11
Direction East on Lakeshore to Carson. L (North) on Carson around to Terrace. R (South) on Terrace to home on the right.
Rooms
Den/Bedroom Plus 4
Separate Den/Office N
Interior
Interior Features Eat-in Kitchen, Breakfast Bar, Kitchen Island, Pantry, 3/4 Bath Master Bdrm, High Speed Internet, Granite Counters
Heating Natural Gas
Cooling Refrigeration, Ceiling Fan(s)
Flooring Carpet, Tile
Fireplaces Number No Fireplace
Fireplaces Type None
Fireplace No
Window Features Vinyl Frame,Double Pane Windows
SPA None
Exterior
Exterior Feature Covered Patio(s)
Carport Spaces 2
Fence Block
Pool Private
Community Features Near Bus Stop
Utilities Available SRP, SW Gas
Amenities Available None
Roof Type Composition
Private Pool Yes
Building
Lot Description Sprinklers In Rear, Sprinklers In Front, Desert Back, Grass Front, Auto Timer H2O Front, Auto Timer H2O Back
Story 1
Builder Name unknown
Sewer Sewer in & Cnctd, Public Sewer
Water City Water
Architectural Style Ranch
Structure Type Covered Patio(s)
New Construction No
Schools
Elementary Schools Arredondo Elementary School
Middle Schools Connolly Middle School
High Schools Mcclintock High School
School District Tempe Union High School District
Others
HOA Fee Include No Fees
Senior Community No
Tax ID 133-38-109
Ownership Fee Simple
Acceptable Financing Conventional, FHA, VA Loan
Horse Property N
Listing Terms Conventional, FHA, VA Loan
Financing Conventional
Read Less

Copyright 2024 Arizona Regional Multiple Listing Service, Inc. All rights reserved.
Bought with eXp Realty
GET MORE INFORMATION




