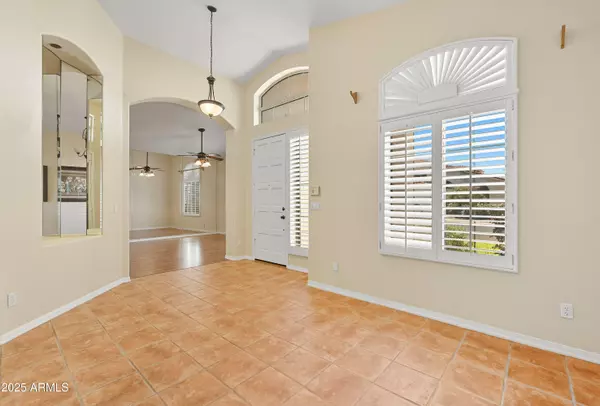
UPDATED:
Key Details
Property Type Single Family Home
Sub Type Single Family Residence
Listing Status Active
Purchase Type For Sale
Square Footage 2,306 sqft
Price per Sqft $226
Subdivision Mission Groves 3 At Marshall Ranch
MLS Listing ID 6918756
Style Spanish
Bedrooms 4
HOA Fees $78/mo
HOA Y/N Yes
Year Built 1995
Annual Tax Amount $1,860
Tax Year 2024
Lot Size 9,400 Sqft
Acres 0.22
Property Sub-Type Single Family Residence
Source Arizona Regional Multiple Listing Service (ARMLS)
Property Description
Location
State AZ
County Maricopa
Community Mission Groves 3 At Marshall Ranch
Area Maricopa
Direction N on 57th Ave, First Left / West on Bloomfield, First Left on 57th Dr., House is on the left.
Rooms
Other Rooms Family Room
Den/Bedroom Plus 5
Separate Den/Office Y
Interior
Interior Features Granite Counters, Double Vanity, Eat-in Kitchen, Breakfast Bar, No Interior Steps, Vaulted Ceiling(s), Kitchen Island, Pantry, Full Bth Master Bdrm, Separate Shwr & Tub
Heating Natural Gas
Cooling Central Air, Ceiling Fan(s), Programmable Thmstat
Flooring Stone, Wood
Fireplaces Type Gas
Fireplace Yes
Window Features Skylight(s),Solar Screens,Dual Pane
SPA None
Laundry Wshr/Dry HookUp Only
Exterior
Parking Features Garage Door Opener
Garage Spaces 3.0
Garage Description 3.0
Fence Block
Community Features Biking/Walking Path
Utilities Available SRP
Roof Type Tile
Porch Covered Patio(s)
Total Parking Spaces 3
Private Pool No
Building
Lot Description Sprinklers In Rear, Sprinklers In Front, Corner Lot, Grass Front, Grass Back
Story 1
Builder Name MARACAY HOMES
Sewer Public Sewer
Water City Water
Architectural Style Spanish
New Construction No
Schools
Elementary Schools Marshall Ranch Elementary School
Middle Schools Marshall Ranch Elementary School
High Schools Ironwood High School
School District Peoria Unified School District
Others
HOA Name Marshall Ranch
HOA Fee Include Maintenance Grounds
Senior Community No
Tax ID 200-39-397
Ownership Fee Simple
Acceptable Financing Cash, Conventional, FHA, VA Loan
Horse Property N
Disclosures Seller Discl Avail
Possession Close Of Escrow
Listing Terms Cash, Conventional, FHA, VA Loan
Special Listing Condition Short Sale

Copyright 2025 Arizona Regional Multiple Listing Service, Inc. All rights reserved.
GET MORE INFORMATION

Agent | License ID: SA709274000 | SA710974000
+1(928) 322-6716 | linebergerteam@epique.me



