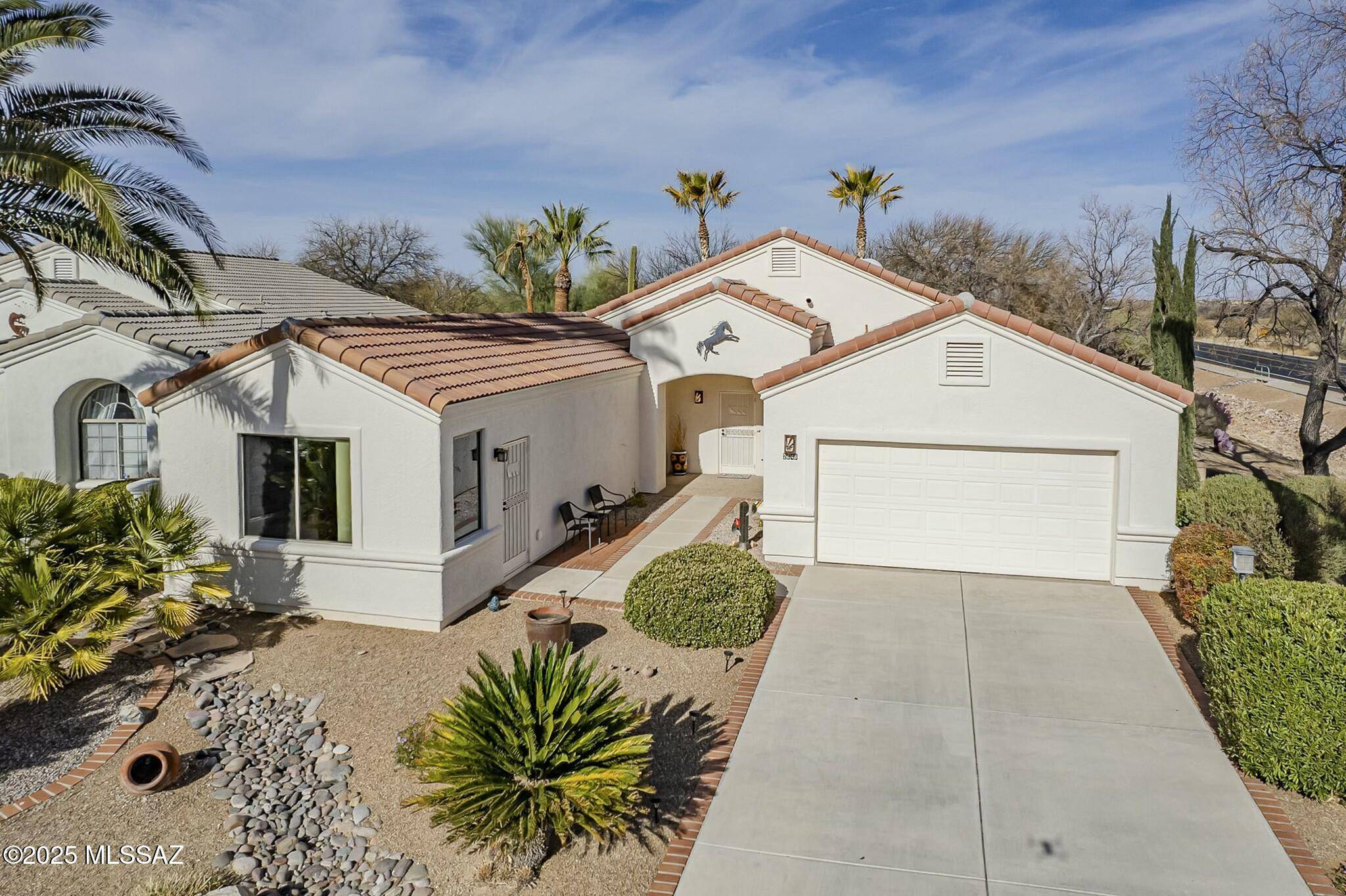2646 S Fade Drive Green Valley, AZ 85614
UPDATED:
Key Details
Property Type Single Family Home
Sub Type Single Family Residence
Listing Status Active
Purchase Type For Sale
Square Footage 1,924 sqft
Price per Sqft $215
Subdivision The Links At Santa Rita Springs (1-94)
MLS Listing ID 22506088
Style Contemporary,Southwestern
Bedrooms 3
Full Baths 3
Construction Status Existing
HOA Fees $48/mo
HOA Y/N Yes
Year Built 1999
Annual Tax Amount $2,849
Tax Year 2024
Lot Size 7,208 Sqft
Acres 0.17
Property Sub-Type Single Family Residence
Property Description
Location
State AZ
County Pima
Community The Links
Area Green Valley Southeast
Zoning Green Valley - CR4
Rooms
Dining Room Dining Area
Kitchen Dishwasher, Electric Cooktop, Electric Range, Garbage Disposal, Lazy Susan, Refrigerator
Interior
Interior Features Ceiling Fan(s), High Ceilings 9+, Storage, Vaulted Ceilings
Hot Water Electric
Heating Electric, Forced Air, Mini-Split
Cooling Ceiling Fans, Central Air, Mini-Split
Flooring Ceramic Tile
Fireplaces Type None
SPA None
Laundry Dryer, Laundry Room, Sink, Washer
Exterior
Exterior Feature Fountain
Parking Features Attached Garage Cabinets
Garage Spaces 2.0
Fence Block, Wrought Iron
Pool None
Community Features Gated, Sidewalks
View Mountains
Roof Type Tile
Handicap Access None
Road Frontage Paved
Private Pool No
Building
Lot Description Borders Common Area, Corner Lot, Cul-De-Sac, North/South Exposure
Dwelling Type Single Family Residence
Story One
Sewer Connected
Water Water Company
Level or Stories One
Structure Type Frame - Stucco
Construction Status Existing
Schools
Elementary Schools Continental
Middle Schools Continental
High Schools Optional
School District Continental Elementary School District #39
Others
Senior Community Yes
Acceptable Financing Cash, Conventional, Submit
Horse Property No
Listing Terms Cash, Conventional, Submit
Special Listing Condition None

Agent | License ID: SA709274000 | SA710974000
+1(928) 322-6716 | linebergerteam@epique.me



