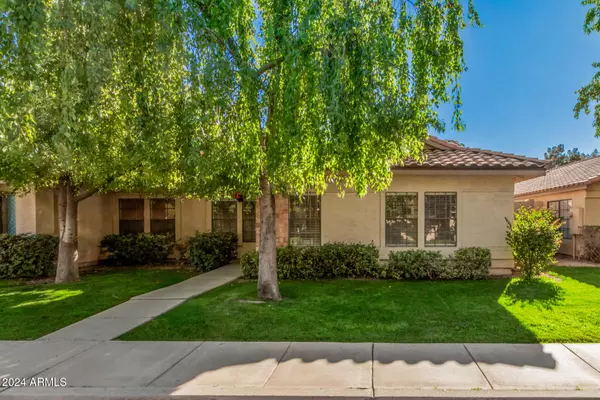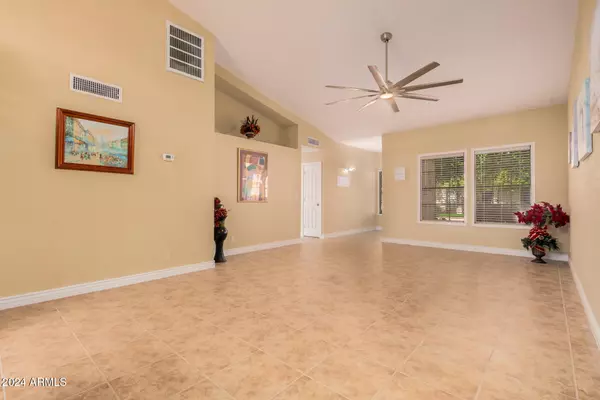861 E VAUGHN Avenue Gilbert, AZ 85234

UPDATED:
12/04/2024 09:21 PM
Key Details
Property Type Single Family Home
Sub Type Single Family - Detached
Listing Status Active
Purchase Type For Sale
Square Footage 1,451 sqft
Price per Sqft $327
Subdivision Sierra Springs
MLS Listing ID 6789028
Style Contemporary
Bedrooms 3
HOA Fees $80/mo
HOA Y/N Yes
Originating Board Arizona Regional Multiple Listing Service (ARMLS)
Year Built 1988
Annual Tax Amount $1,305
Tax Year 2024
Lot Size 3,881 Sqft
Acres 0.09
Property Description
Location
State AZ
County Maricopa
Community Sierra Springs
Direction SOUTH OF GUADALUPE, EASTSIDE OF LINDSAY. LOOK FOR THE SIERRA SPRINGS WATERFALL AT VAUGHN AVE ENTRANCE.
Rooms
Other Rooms Family Room
Master Bedroom Split
Den/Bedroom Plus 4
Separate Den/Office Y
Interior
Interior Features Eat-in Kitchen, Breakfast Bar, Vaulted Ceiling(s), Pantry, Double Vanity, Full Bth Master Bdrm, High Speed Internet, Granite Counters
Heating Electric
Cooling Refrigeration, Programmable Thmstat, Ceiling Fan(s)
Flooring Carpet, Tile
Fireplaces Number No Fireplace
Fireplaces Type None
Fireplace No
SPA None
Laundry WshrDry HookUp Only
Exterior
Exterior Feature Patio, Storage
Parking Features Electric Door Opener
Garage Spaces 2.0
Garage Description 2.0
Fence Block
Pool None
Community Features Community Pool
Amenities Available FHA Approved Prjct, VA Approved Prjct
Roof Type Tile
Private Pool No
Building
Lot Description Sprinklers In Front, Grass Front, Synthetic Grass Back
Story 1
Builder Name NEW HOME BUILDER
Sewer Public Sewer
Water City Water
Architectural Style Contemporary
Structure Type Patio,Storage
New Construction No
Schools
Elementary Schools Sonoma Ranch Elementary School
Middle Schools Greenfield Junior High School
High Schools Gilbert High School
School District Gilbert Unified District
Others
HOA Name Sierra Springs HOA
HOA Fee Include Street Maint,Front Yard Maint
Senior Community No
Tax ID 304-13-325
Ownership Fee Simple
Acceptable Financing Conventional, FHA, VA Loan
Horse Property N
Listing Terms Conventional, FHA, VA Loan
Special Listing Condition N/A, Owner/Agent

Copyright 2024 Arizona Regional Multiple Listing Service, Inc. All rights reserved.

Agent | License ID: SA709274000 | SA710974000
+1(928) 322-6716 | linebergerteam@epique.me



